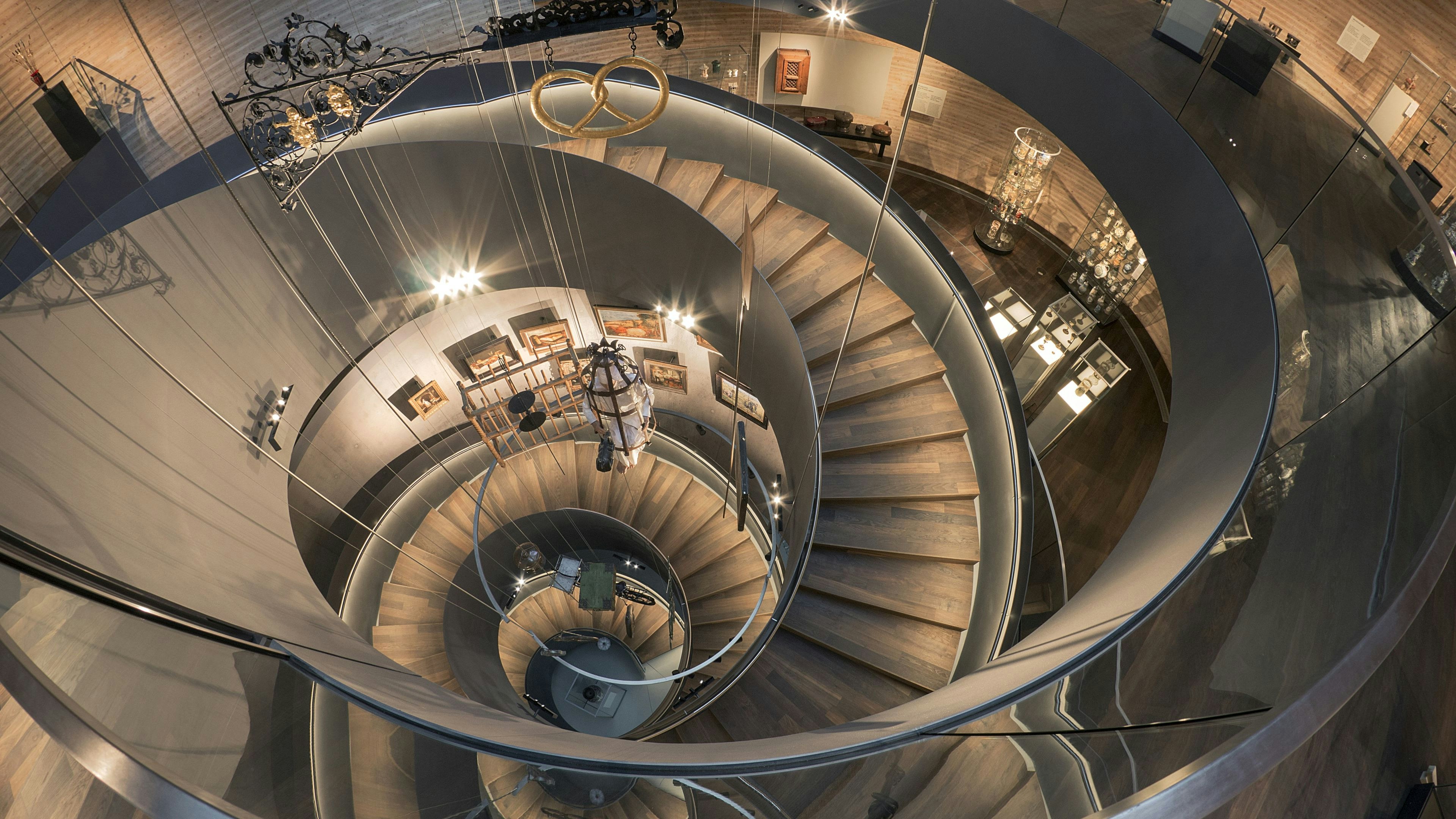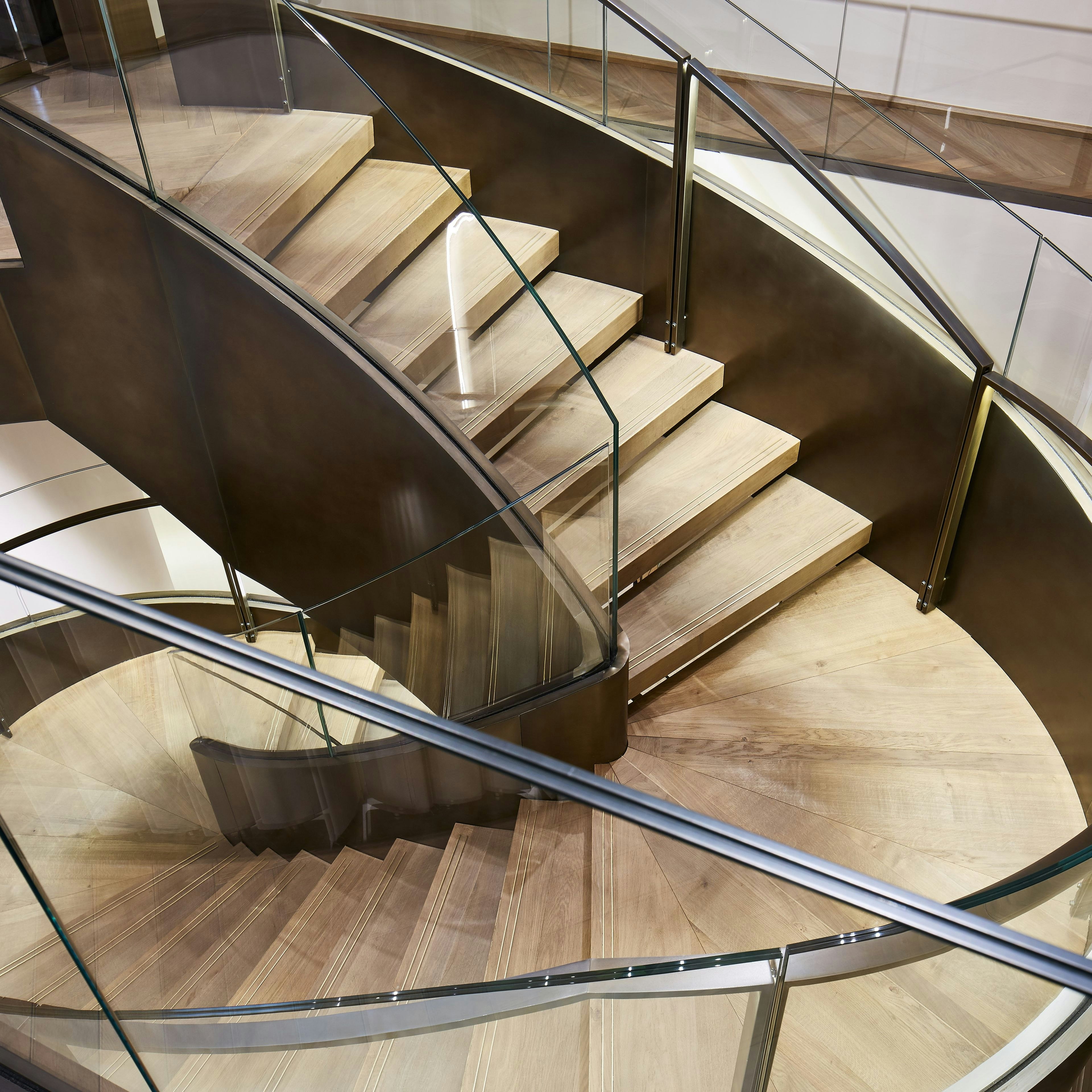
Spiral stairs in the PANEUM
2017, Asten
Since spring 2017, the PANEUM - designed by architects Coop Himmelb(l)au - has been located in Asten, Austria, on the premises of baking ingredients manufacturer "backaldrin". The centerpiece of the spectacular Wunderkammer of bread is the self-supporting spiral stairs with parapet-high stringers. From here, visitors have an optimal view of the free-floating exhibits on the subject of bread and baking.


Spiral stairs
The sketch and construction planning for the spiral stairs was carried out in CAD. Various representations with freely selectable viewing angles could be created in 3D format.
METALLART was responsible for the calculation and creation of a verifiable structural analysis for the spiral stairs and glass balustrades as well as for site management.
The spiral stairs were awarded Staircase of the Year 2017 in the Architecture category
Insights
Project details
- floor plan: 5-flight, evenly rounded, flight width increasing from the entrance to the exit, designed as a spiral staircase approximating a sloping truncated cone
- flight width approx. 1,475 - 2,500 mm
- 3 intermediate landings
- folding steps made of approx. 5 - 10 mm thick sheet steel
- diameter 42/48 mm
- handrail height approx. 850 mm
- all handrails are rounded with an even rise
- version with a standard grooved tube for baus. LED and cable routing to and within the staircase body
- stringer thickness approx. 8 - 10 mm or according to static requirements
- stringer height approx. 1,420 - 1,610 mm or approx. 400 mm on the bottom and evenly rising on the top with a minimum height of 1,020 mm throughout
- visual interruption of approx. 100 mm between folding steps and stair stringers
- folding steps are closed with an additional saw-tooth stringer, the resulting gap is offset downwards and closed with a horizontal cover plate
- statically load-bearing, smooth-surfaced steel soffit
- consisting of 3D-formed steel sheets connecting the two lower edges of the inner and outer stringers
- handrail approx. 40 x 30 mm; folded stainless steel U-profile; glued and sealed to the glass panels with neoprene interlayer; section dimensioned according to the static requirements (TRAV)
- railing infill thickness 20 mm, laminated safety glass panes (made of ESG)


Top craftsmanship
Lorem ipsum dolor sit amet, consectetur adipiscing elit, sed do eiusmod tempor incididunt ut labore et dolore magna aliqua.

Architectural office
COOP HIMMELB(L)AU Wolf D. Prix & Partner ZT GmbH, Wien





